
- Metron Architektur AG, Brugg (CH)
Spital Uster
Spital Uster hospital in the district capital of Uster in the Swiss canton of Zurich can look back on a long history: over the past 140 or so years, it has grown from a small infirmary to an important acute care hospital. The existing infrastructure is composed of buildings from different eras. A new ambulance control room with energy centre and car park has now been built in the course of a restructuring process. Doors from Forster Profile Systems ensure access to the parking areas and protection against fire for the escape and emergency routes.
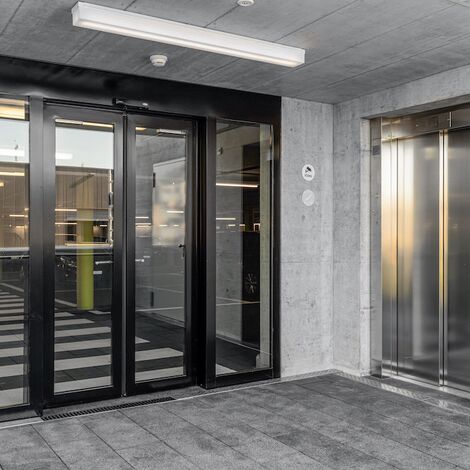
Double-leaf fire resistant sliding doors with escape route function from the forster fuego light system are used as outer doors and vestibule doors to the various parking decks. Photos: © LOSYS GmbH
Located on the western side of the site, the elegant new building fits in harmoniously with the terraced area in front of the historic clinic. Almost 200 prefabricated concrete parts make up the facade of the ambulance control room and car park, which was built according to plans drawn up by the office Metron Architektur. The building impresses with its streamlined, geometric dimensions, with a cuboid-shaped tower in the entrance area to the car park providing a striking high point. The parking garage itself has three storeys, each measuring around 3,000 square metres, and provides space for around 300 vehicles.
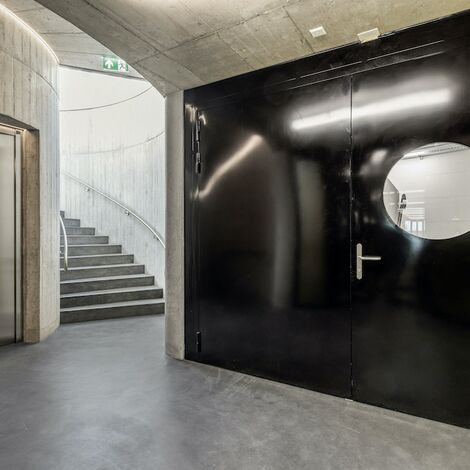
A double-leaf fire resistant door from the forster presto E30 system with solid sheet metal leaves and a striking round window in the opening leaf is installed as a connecting door between two wings of the car park. Photos: © LOSYS GmbH
Access elements with a high degree of quality and functionality
Various access elements from Forster were used in the building, combining safety and functionality with an appealing design. A total of nine fire resistant sliding doors with escape route function act as outer doors or vestibule doors for the various parking decks. The doors used here from the forster fuego light system have a swing-in and swing-out function, which means the sliding elements can be opened as a side-hung element and the escape routes safeguarded in the event of a fire. The slim profiles integrated into the exposed-concrete construction have a black-brown powder coating and therefore provide a contrast to the surrounding concrete surface. The sliding doors meet the EI30 fire protection class, and the sidelights even meet EI60. Both elements are equipped with Fireswiss Foam fire protection glass. The leaves can be opened automatically using sliding door drives.
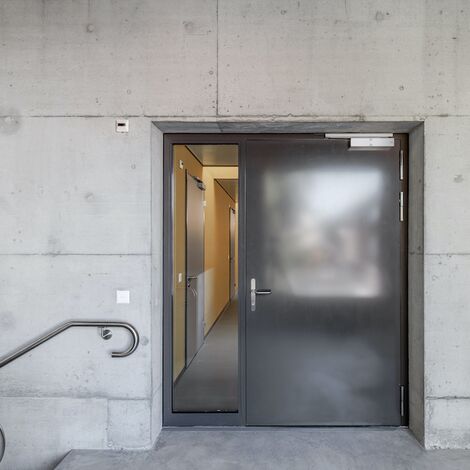
The new ambulance control room at Spital Uster is one of the first buildings to feature the optimised El30 door variant with solid sheet metal leaf. Photo: © LOSYS GmbH
New solid sheet metal door variant from the forster fuego light system
The Spital Uster car park is one of the first buildings to feature an optimised door variant from Forster with leaves fully clad in sheet metal. The transition from the garage to the ambulance area and the stairwell features two of the new generation of fire resistant doors from the forster fuego light system in solid sheet metal, which conform to the EI30 fire protection class. Furthermore, 13 single-leaf solid sheet metal doors in this new version are installed flush in the exposed-concrete construction to close off the storage and technical areas. A double-leaf version also serves as a connecting door between two wings and has a striking round window in the opening leaf. Finally, three further double-leaf outer doors with fire protection from the forster presto 50 system are installed leading outside from the stairwell. These are bonded with solid sheet metal on both sides and have insulation in the cavity.
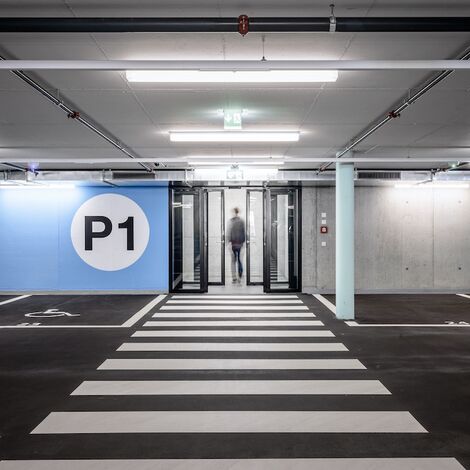
Double-leaf fire resistant sliding doors with escape route function from the forster fuego light system are used as outer doors and vestibule doors to the various parking decks. Photos: © LOSYS GmbH
The steel doors from Forster were manufactured specifically for this building by the metal constructor Bafento from Gebenstorf and represent a high-quality addition to the functional new building at Spital Uster. The infrastructure in the hospital is subjected to frequent use. The steel elements here do not require frequent maintenance and repair, meaning they represent a cost-effective, durable and therefore sustainable solution over the entire period of use.
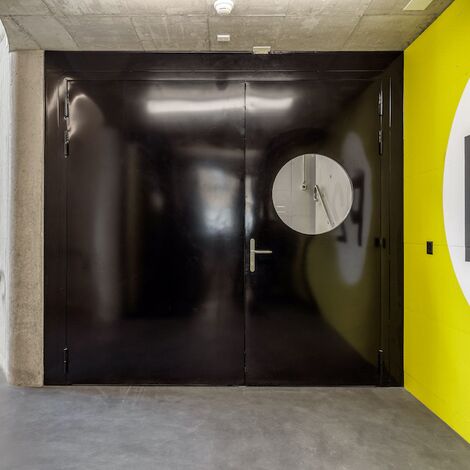
A double-leaf fire resistant door from the forster presto E30 system with solid sheet metal leaves and a striking round window in the opening leaf is installed as a connecting door between two wings of the car park. Photos: © LOSYS GmbH
Involved stakeholders
Architect
- Metron Architektur AG, Brugg (CH)
Fabricator
- Bafento AG, Gebensdorf (CH)
Photographer
- LOSYS GmbH
Other stakeholder
- Zweckverband Spital Uster, Stiftung Zürcher Höhenkliniken (CH) (Clients)

